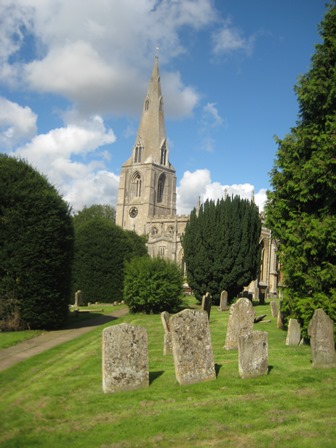LNP 2022
- Details
Policy BD3b: Promoting Broadband Access
1. Any new housing development of three houses or more must have 2Gbps-capable Fibre to the Premises (FTTP).
2. Working on the internet will become more accessible by providing a broadband speed of 500Mbps by 2030.
- Details
Policy BD4: Energy Efficient Construction
Developers will be required to show how they have reduced the carbon footprint of their development by:
- 1. demonstrating that the choice of materials has been made considering not only the ‘fit’ with village design, but also ensuring that the energy costs are close to carbon-neutral in the production and use of all materials;
- 2. maximising the insulation of roof, walls and windows;
- 3. installing heating systems that are energy efficient and use renewable energy, heat recovery and solar gain to reduce the carbon footprint;
- 4. including on all roofs energy efficient solar panels that are oriented between SW and SE for optimal efficiency such that they provide 2kWp for 1 & 2-bedroom houses, 3kWp for a 3-bedroom house and 4kWp for a house with 4 or more bedrooms;
- 5. including for every house a dedicated 32A 230/240V single phase AC supply for electric vehicle charging, compliant with Section 6 of the IET Code of Practice for EV Charging Equipment Installation;
- 6. ensuring that street lighting is energy efficient;
- 7. demonstrating that serious consideration has been given to reducing the requirement for the use of cars for social and employment activities;
- 8. minimising, recycling and re-using waste wherever possible.
- Details
Policy BD5: Architectural Features
1. Roofs and chimneys:
- a. the roofline of groups of new buildings will reflect that of nearby buildings. Small variations in height are essential and the inclusion of chimneys will be encouraged to provide interest;
- b. in any building alteration, existing chimneys will be retained;
- c. roofs will be constructed of natural materials or sympathetic replica materials in keeping with the location ensuring consistency of size and style and a close match in colour and texture;
- d. Windows and doors;
- e. windows and doors to visible elevations will preferably be constructed of wood, or replica materials in proportion to the building and its neighbouring structures;
- f. window styles typical of an area must be maintained;
- g. where replacement windows or doors are incorporated they will maintain the style, colour and proportion of the original.
2. Architectural features and materials:
- in new developments and extensions all architectural features will be sympathetic to existing buildings in the area. Features such as decorated porches and bargeboard need to be avoided.
- Details
Policy CH1: Conservation Area
Development in the Conservation Area, both new build and extensions/ alterations, will only be acceptable where the scale, form, siting and design (including colour) of the development - as well as the materials proposed - would preserve or enhance the character, appearance and conservation status of the area in line with the following policies and guidelines:
- the Policies in the Building Design section of this plan;
- the Design Guide for Rutland (and South Kesteven);
- the government Planning (Listed Buildings and Conservation Areas) Act 1990.
Any decision affecting the above must be seen to be guided by reference to:
- the Policies in the Building Design section of this plan;
- Langham Village History Group website Langhaminrutland.org.uk;
- the Listed Building policies in RCC’s SAPDPD.
- Details
Policy CH2: Sites of Historical Importance
This Plan supports that areas for development are assessed for historical and cultural importance before planning permission is granted, with particular regard to protecting listed buildings and scheduled ancient monuments as described in Table 7.1 ‘Listed Buildings and Structures’.
Additional protection to be given to the following structures of historical significance
- the finger post at the junction of Burley Road and Ashwell Road;
- the bridge on Church Street.;
- the ancient parish boundary as defined by its hedgerows and green corridors
