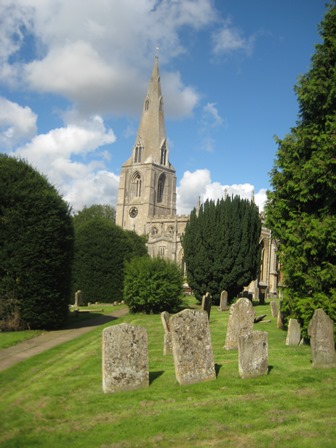Policy BD2: Housing Density & Layout
The Conservation Area and Article 4 Direction (indicated on Figure 0.2 of this Plan) strictly determine the density and layout of any application for new builds or changes to existing buildings that will be acceptable for development in Langham.
1. Where a development of more than three houses is built the Planning Application must reflect the following:
- a. small groupings of houses and garages to form a sense of community, where a shared green space allows for communal gathering and activities. The preferred groupings are Crescent, Cul-de-sac and Cluster;
- b. a mixture of size, type and scale of housing, in line with the existing mix in Langham today;
- c. the housing densities on the proposed development sites will not exceed 30 houses per hectare; the resultant ratio of green space to brick & gravel will be consistent with that of the immediate surrounding area;
- d. garages & conservatories must not dominate the front elevation.
2. Where individual houses or extensions are built;
- a. intended buildings must be appropriately sized for their plots, allowing for gardens in proportion and suitable separation from adjacent properties in order to prevent over- development;
- b. the housing density of the locality will be maintained;
- c. garages and conservatories must not dominate the front elevation.
